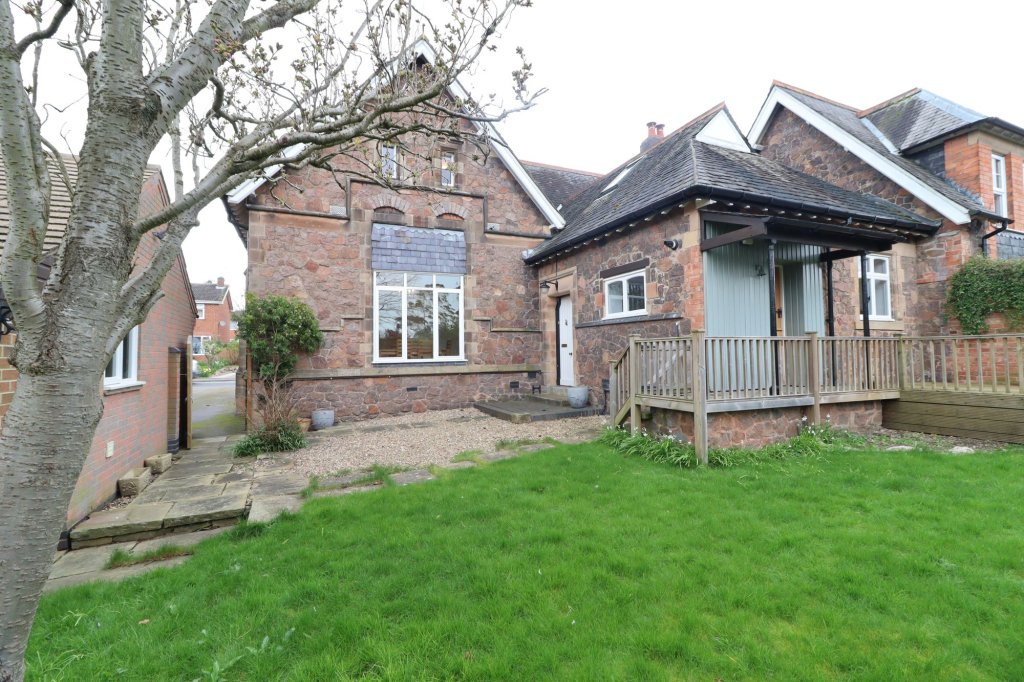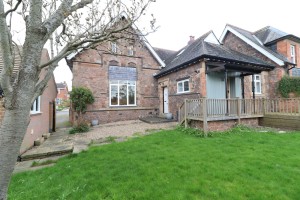Cotes Road, Barrow Upon Soar,
£1,500 p/m
Cotes Road, Barrow Upon Soar,
New to the lettings market and packed with character, space and exceptional fittings, this remarkable three-bedroom converted school in the ever-charming Barrow-upon-Soar is truly one for the history books!
Details
New to the lettings market, this remarkable three-bedroom converted school is truly one for the history books!
The home has been meticulously upgraded throughout, with light and space being provided to each aspect of the property, whilst fittings of exceptional quality have been installed to the kitchen, ground floor shower room and family bathroom. The ground floor of this characterful property consists of an impressive entrance hall; colossal living room measuring over six metres in length; sublime dining room; incredible kitchen with a five-ring gas hob and American-style fridge-freezer, with the aforementioned shower room completing the space.
The upper floor of the home remains outstanding, with two large bedrooms to the main home, convenient dressing room, handy office space and well-equipped family bathroom. An additional bedroom is accessed via a seperate flight of stairs, and benefits from characterful exposed timber beams.
Externally, the property is served by a lengthy driveway, mature gardens to rear and a detached double garage.
To view this special property in person, please contact Clare, Katie, Dominique or Ryan at the Edwards office to arrange your viewing.
It should not be assumed that items shown in our photographs are included in the let of the property.
Although we have taken every care to ensure the dimensions for the property are true, they should be treated as approximate and for general guidance only.
These details and floor plans, although believed to be accurate, are for guidance only and prospective tenants should satisfy themselves by inspection or otherwise to their accuracy. No individual within this letting agency has the authority to make or give any warranty in respect to the property.
HOLDING DEPOSIT
One week's rent. This is to reserve a property. Please note: This will be withheld if any relevant person (including any guarantor(s)) withdraw from the tenancy, fail a Right to Rent check, provide materially significant false or misleading information, or fail to sign their tenancy agreement (and/or deed of guarantee) within 15 calendar days.
SECURITY DEPOSIT
Five week's rent. This covers damages or defaults on the part of the tenant during the tenancy.
LOST KEYS
Tenants are liable to the actual cost of replacing lost key(s) or other security devices(s). If the loss results in locks needing to be changed, the actual costs of a locksmith, new lock and replacement keys for the tenant, landlord or any other persons requiring keys will be charged to the tenant.
VARIATION OF CONTRACT
£50 inc VAT per agreed variation. To cover the costs associated with taking the landlord's instructions as well as the preparation and execution of new legal documents.
EARLY TERMINATION AT TENANT'S REQUEST
Should the tenant wish to leave their contract early, they shall be liable to the landlord's costs in re-letting the property as well as all rent due under the tenancy until the start date of the replacement tenancy. These costs will be no more than the maximum amount of rent outstanding on the tenancy.
Porch
5' 10" x 3' 9" (1.79m x 1.15m)
Hall
7' 0" x 17' 8" (2.14m x 5.39m)
Living Room
20' 4" x 18' 0" (6.21m x 5.48m)
Dining Room
9' 9" x 18' 0" (2.97m x 5.49m)
Kitchen
9' 7" x 16' 8" (2.92m x 5.08m)
Master Bedroom
20' 4" x 18' 0" (6.21m x 5.48m)
Bedroom Two
9' 9" x 8' 0" (2.98m x 2.44m)
Dressing Room
7' 8" x 7' 1" (2.34m x 2.15m)
Bedroom Three
15' 2" x 14' 2" (4.63m x 4.32m)
Map View
Floor Plan






















































