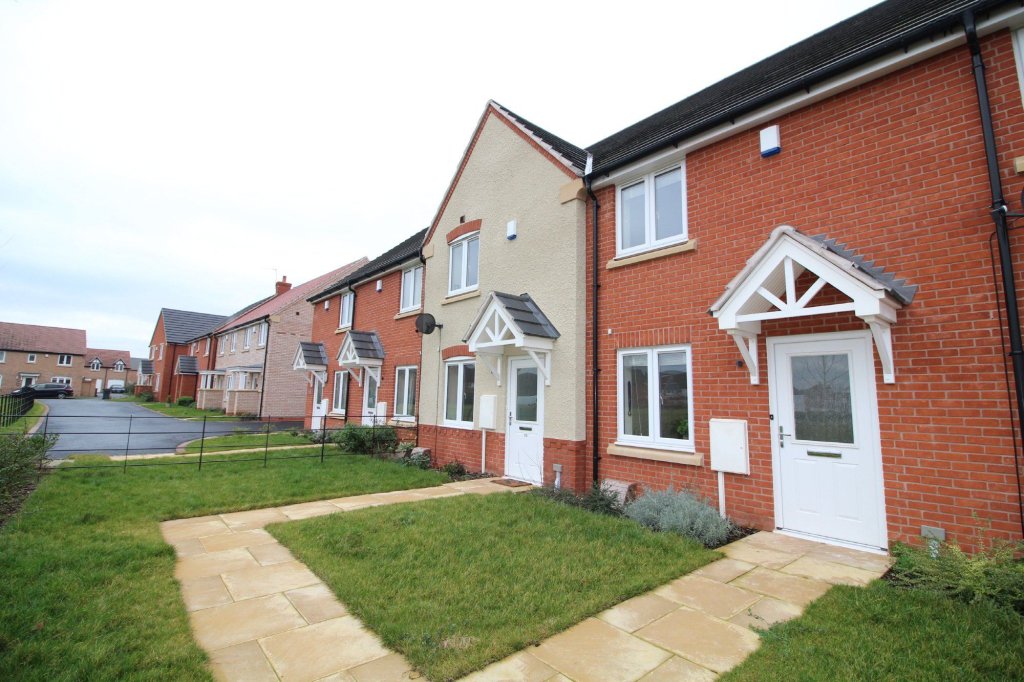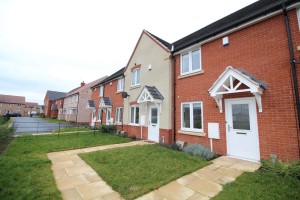Wylie Close, Loughborough, LE1
Offers in Region of £210,000
Wylie Close, Loughborough, LE1
This beautiful home has two double bedrooms and family bathroom upstairs, and downstairs is a lounge to front, kitchen diner to rear and downstairs w.c off.
Details
This beautiful nearly new home is a little gem with two double bedrooms and family bathroom upstairs, and downstairs is a lounge to front, kitchen diner to rear and downstairs w.c off. With gardens to front and rear, front outlook over the green and children's play area, and two allocated parking spaces to the rear, this is not one to be missed!
ENTRANCE HALL
Front door into hallway, radiator, door to lounge and stairs to first floor.
LOUNGE
Dimensions: 15' 7" x 9' 5" (4.75m x 2.87m). PVCu double glazed window to front elevation, radiator and door to kitchen diner.
KITCHEN DINER
Dimensions: 12' 8" x 10' 10" (3.86m x 3.3m). Fitted with a range of wall, base and drawer units with laminate work surfaces, stainless steel one and a half bowl sink drainer, integrated electric oven, built in gas hob with stainless steel overhead extractor fan, under counter space with plumbing for washing machine, space for fridge freezer, radiator, PVCu double glazed window to rear elevation, door to W.C., and door to outside.
W.C.
Fitted with a two piece suite comprising close coupled W.C. and wash hand basin and radiator.
LANDING
Doors to all bedrooms and bathroom, loft access and radiator.
BEDROOM ONE
Dimensions: 12' 8" x 9' 6" (3.86m x 2.9m). PVCu double glazed window to rear elevation and radiator.
BEDROOM TWO
Dimensions: 9' 5" x 9' 2" (2.87m x 2.79m). PVCu double glazed window to front elevation and radiator.
BATHROOM
Fitted with a three piece suite comprising close coupled W.C., pedestal wash hand basin and bath and radiator.
OUTSIDE
The front of the property overlooks the green with the rear of the property having a patio area and lawn garden with gate leading to the two allocated parking spaces.
DIRECTIONAL NOTE
The front of the property faces the green and children's park on Allendale Road but to get to the property, go straight on at the roundabout to continue on Allendale Road, turn onto Peelers Place, go underneath the arch of the coach house (number 3 Peelers Place) and you arrive into the car park for the properties on Wylie Close.
Map View
Floor Plan
















































