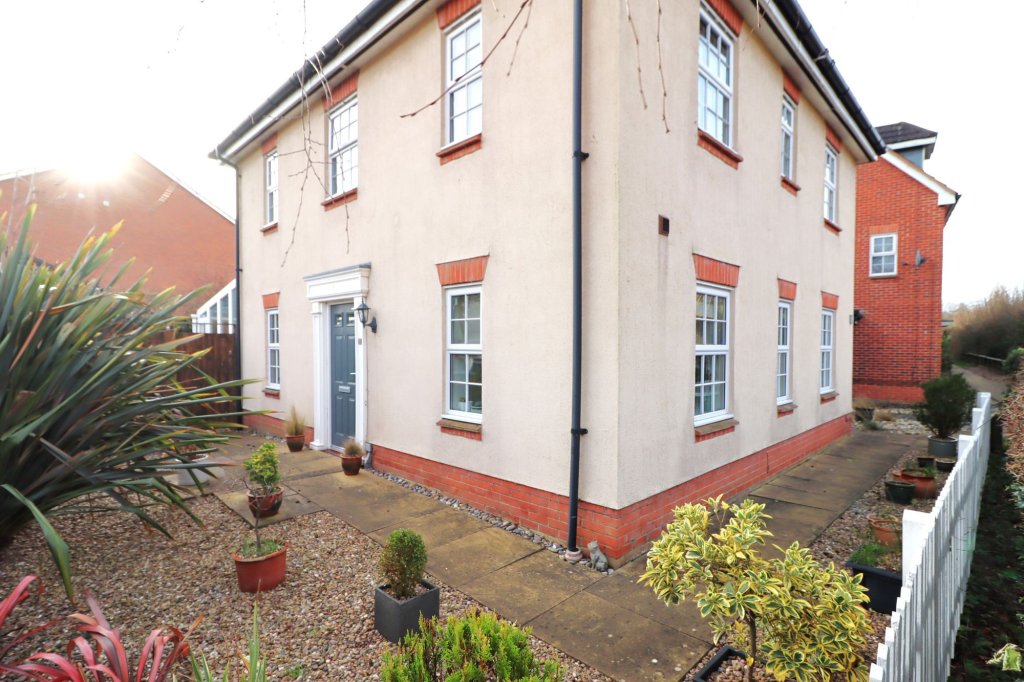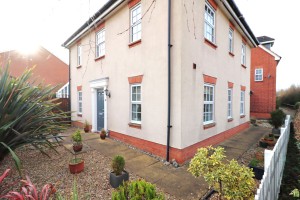Moorhen Way, Loughborough, LE1
£399,500
Moorhen Way, Loughborough, LE1
Four bedrooms! Three bathrooms! Quiet position and stunning location! Sited on a quiet, scenic plot away from prying eyes, this detached four-bedroom home on Moorhen Way rules the roost on the popular Kingfisher Development.
Details
Sited on a quiet, scenic plot away from prying eyes, this detached four-bedroom home on Moorhen Way rules the roost on the popular Kingfisher Development.
The home immediately welcomes you into a central entrance hall, which provides access into each of the ground floor’s rooms, and a flight of stairs to the upper floor acting as a focal point. The leftmost door opens into the excellent dining room, which is flooded with light courtesy of the large window, as well as the glazed panels of the attached conservatory. Whilst many conservatories feel superfluous to a home, this one is an excellent addition to the building, encouraging the occupant to feel interconnected with the beautifully landscaped garden, elevating the luxurious feel of the residence.
Back within the main home, the next room to stem from the hallway is a superb kitchen. Fitted with an excellent array of appliances, including a large triple-oven stove and a stainless steel extractor hood. As with the conservatory, the kitchen is treated to an excellent outlook over the stunning garden, with a large window to illuminate the space.
Further on the ground floor, a remarkably spacious living room is an ideal area for those cozy nights at home, or for hosting visitors; we’re sure that friends and family will flock to any party hosted in this fabulous home!
Whilst social events can be an excellent use of a property, remote working has meant that the day-to-day reality for many is that the home has now become an office. Fortunately, Moorhen Way once again provides a solution, featuring an additional reception room to the ground floor, which is ideal for use as a study or child’s play room. Whilst understandably more compact than a dining room or lounge, this third reception room utilises dual-aspect windows to great effect, enabling the room to feel airy. These windows overlook the surrounding holly bushes, the berries of which are a magnet for wildlife in the winter; robins and wrens are both known to frequent the area, and are always a pleasure to see from the comfort of an armchair.
Finally, the ground floor is completed by a W.C, positioned again off the central hallway. The above-mentioned staircase provides access to the upper floor landing, where a cupboard houses the modern boiler system, and access is permitted to the four bedrooms.
The accommodation in this home is second to none, with fitted wardrobes to all but one of the bedrooms, as well as en-suite shower rooms to the two largest. This property has been meticulously maintained by the current owners, which truly reflects in the condition of the fittings, all of which appear as if they were installed yesterday.
This same care extends to the rear garden, where the plot has been cleverly landscaped, and utilises a series of pathways to ensure that the full potential of the land has been achieved. The sellers have added a sheltered pergola to the side of the home, as well as a well-sited greenhouse. At the rear of the plot lies a detached double garage, with space to park a further two cars in front.
We’re certain that this property will have a significant appeal on the market, so to view this special property in person, please contact Clare, Katie, Dominique or Ryan at the Edwards office to arrange your viewing.
Any fixtures, fittings or appliances mentioned in these details have not been tested and can not be assumed to be in full efficient working order. It should not be assumed that items shown in our photographs are included in the sale of the property. Although we have taken every care to ensure the dimensions for the property are true, they should be treated as approximate and for general guidance only. Where an offer is accepted, the prospective purchaser will be required to confirm their identity to us by law. We will need to see a passport or driving licence along with a recent utility bill to confirm residence. These details and floor plans, although believed to be accurate, are for guidance only and prospective purchasers should satisfy themselves by inspection or otherwise to their accuracy. No individual within this estate agency has the authority to make or give any warranty in respect to the property. We believe you may benefit from using the services of Simpson Jones, Taylor Rose Solicitors, Idyll Mortgages, Near and Far and Jex Surveyors, the Provider(s), who are conveyancers, mortgage adviser, removals and surveyor respectively. We recommend sellers and/or potential buyers use the services of the Provider(s). Should you decide to use the services of the Provider(s) you should know that we would expect to receive a referral fee of between £50 and £144 from them for recommending you to them. You are not under any obligation to use the services of any of the recommended providers, though should you accept our recommendation the provider is expected to pay us the corresponding Referral Fee.
Study
8' 4" x 5' 11" (2.54m x 1.80m)
Lounge
14' 6" x 12' 0" (4.43m x 3.67m)
Kitchen
14' 1" x 13' 8" (4.28m x 4.16m)
Dining Room
8' 10" x 11' 0" (2.69m x 3.35m)
Conservatory
12' 6" x 10' 2" (3.81m x 3.11m)
Master bedroom
11' 9" x 11' 1" (3.57m x 3.39m)
Bedroom two
8' 11" x 8' 9" (2.71m x 2.66m)
Bedroom three
8' 11" x 8' 4" (2.71m x 2.55m)
Bedroom four
10' 3" x 6' 11" (3.13m x 2.10m)
Map View
Floor Plan






































































