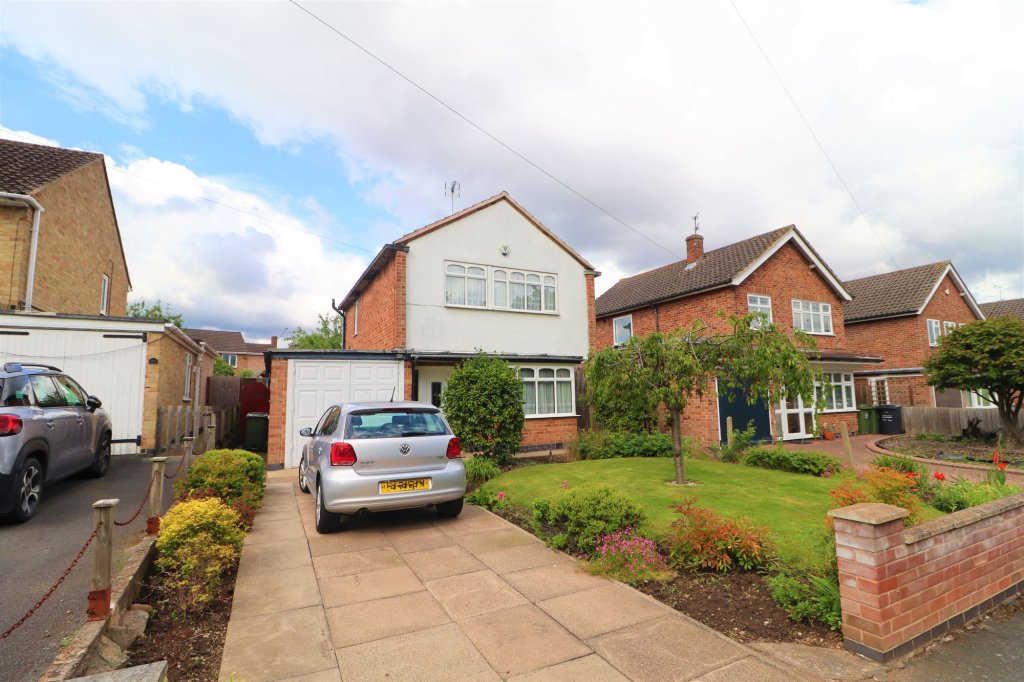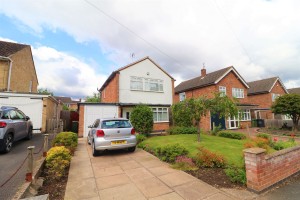Wilton Avenue, Loughborough, L
£279,999
Wilton Avenue, Loughborough, L
No upward chain! Packed with potential for modernisation, development or extension, don't miss this exceptionally well-located three-bedroom detached house!
Details
Offered for sale with no upward chain, packed with potential for modernisation, development or extension, this exceptionally well-located three-bedroom detached house on Wilton Avenue offers a rare opportunity to create your own special home, close to schools, amenities and the M1 corridor and with easy access to public transport links to Leicester, Nottingham, Derby and beyond.
After entering through the hall, the ground floor of the property welcomes you into an open living/dining room, intersected by a feature fireplace. Combining the zoning opportunity of two individual rooms, with the accessibility of an open-plan format, this living area will serve you well and includes a handy understairs cupboard. The front bay window and the rear double patio doors allow light into the space and afford views of the gardens.
The light and airy, eleven-foot-long kitchen, is currently laid out in a U-shape, with two floor-to-ceiling alcoves, and has a door opening into a short passageway providing access to the garage, workshop and back garden.
Upstairs, there are three bedrooms; the master and second bedrooms include built-in storage, and all three offer large windows from which views over the front or rear gardens can be enjoyed. The first floor also features the family bathroom including a bath with an electric shower. An airing cupboard on the landing houses a combination boiler and room for bed linen, while a hatch in the landing ceiling leads to a large, partially boarded loft, in which there is plenty of space for more storage.
Externally, the property has both a driveway and garden to the front, as well as a spacious attached garage. The adjoining workshop offers great potential for storage, the installation of a downstairs WC or even expansion of the kitchen. To the rear, the property has a sizeable, sun-trap garden, well cared for by the previous occupants, with lawns, a shed and a patio. The garden is framed by productive apple trees and fences that provide a feeling of privacy.
Hall
5' 5" x 4' 6" (1.65m x 1.37m)
Living Area
13' 3" x 17' 5" (4.04m x 5.31m)
Dining Area
10' 7" x 9' 10" (3.23m x 3.00m)
Kitchen
11' 2" x 7' 2" (3.40m x 2.18m)
Master Bedroom
12' 4" x 10' 0" (3.76m x 3.05m)
Bedroom Two
11' 4" x 10' 0" (3.45m x 3.05m)
Bedroom 3
8' 11" x 7' 1" (2.72m x 2.16m)
Bathroom
5' 7" x 7' 0" (1.70m x 2.13m)
Garage
16' 9" x 8' 1" (5.11m x 2.46m)
Workshop
9' 0" x 3' 0" (2.74m x 0.91m)
Map View
Floor Plan

EPC Chart












































