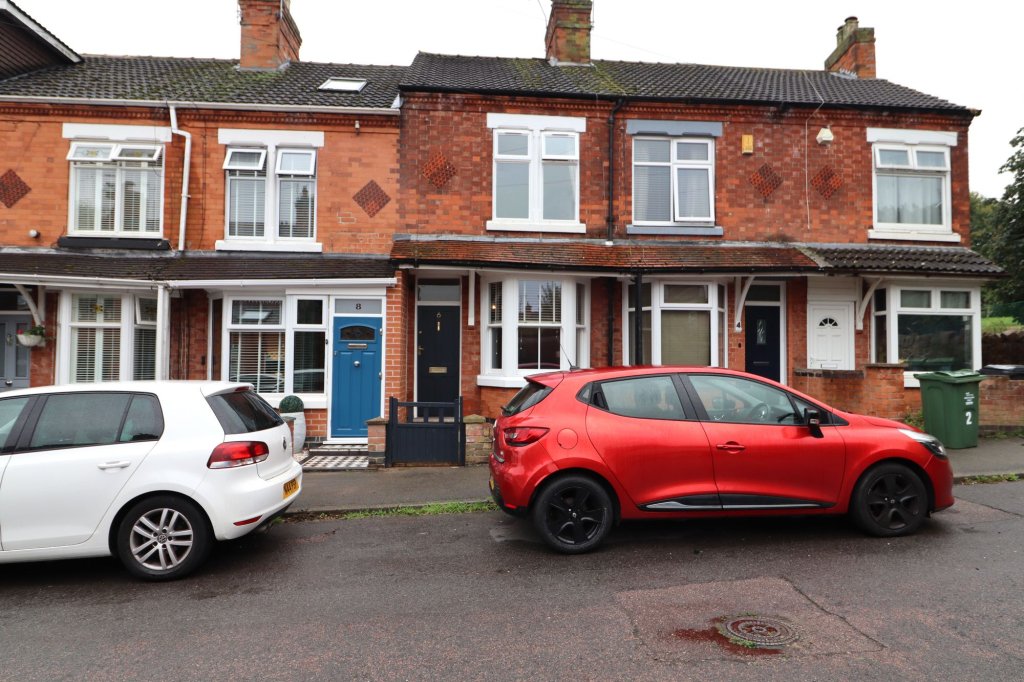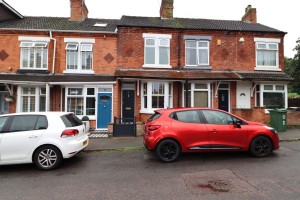New Street, Barrow Upon Soar,
£250,000
New Street, Barrow Upon Soar,
Old is the new New - This Victorian property on New Street in Barrow-Upon-Soar has been superbly cared for, creating a home that must be viewed to be appreciated!
Details
It’s New to the market, with New fittings, and is sited on New Street… Could it be your New home?
The current owners of this well-maintained period property have taken pride in their extensive renovation of the property, combining the old and the eponymous new by installing both a new boiler and modern radiators alongside traditional log burners, and blending new fitted flooring with the restored original woodwork.
The property is entered through an inviting walled yard, opening into the welcoming Living Room, with an excellent bay window filling the space with sunlight. The property has been uniquely decorated in black and white throughout, reflecting the Yin-and-Yang nature of this stunning home. Onwards lies a large dining room, featuring the above-mentioned log burner and handy under-stairs storage. The kitchen is accessed to the rear of the dining room, and continues the distinctive black-and-white colour scheme, with fittings constructed to an exceptional standard, incorporating an integrated oven and hob. The ground floor is completed by the sun room, with newly-restored floorboards and access to the WC.
Upstairs, the property is home to two stunning bedrooms, both of which are well proportioned, and can be easily tailored to suit your own individual taste. The upper floor is completed by a well-equipped bathroom to the rear, which includes integrated storage solutions as well as a full-length bathtub.
Externally, the property benefits from a small walled yard at the front, as well as a sizeable garden to the rear, accessible through both the home and rear gate. This rear garden features a covered dining area, conveniently placed storehouse, and raised koi pond, all of which collaborate to form an air of tranquility, completed by the lawned area at the rear of the garden.
LIVING ROOM
11' 1" x 10' 9" (3.38m x 3.28m)
DINING ROOM
15' 5" x 10' 9" (4.70m x 3.28m)
KITCHEN
10' 4" x 6' 0" (3.15m x 1.83m)
GARDEN ROOM
14' 1" x 4' 1" (4.29m x 1.24m)
BEDROOM ONE
11' 11" x 10' 10" (3.63m x 3.30m)
BEDROOM TWO
12' 2" x 10' 9" (3.71m x 3.28m)
Map View
Floor Plan


































